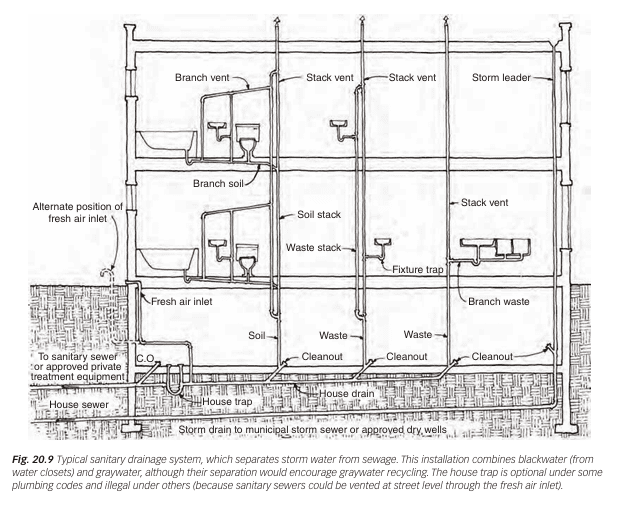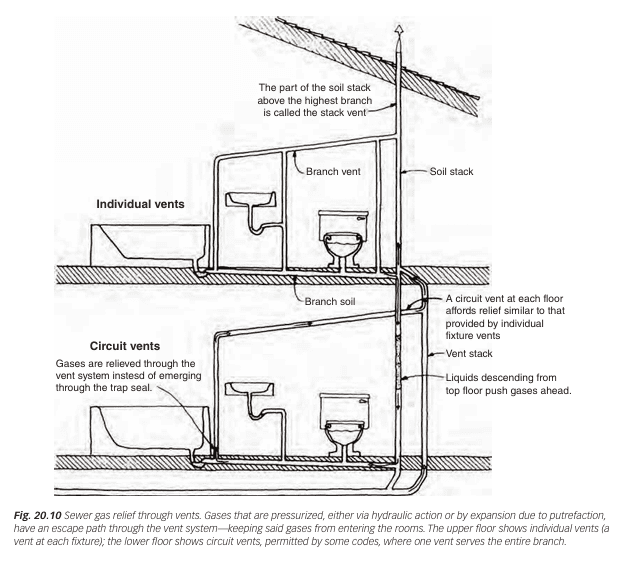Understanding the difference between vent stacks and stack vents is crucial for ARE success. This guide breaks down these confusing plumbing concepts with clear analogies and practical examples to help you master plumbing system design questions on the PDD and PPD divisions.
This podcast is also available on YouTube, Spotify, and Apple Podcasts
Why Vent Stack vs Stack Vent Matters for ARE Candidates
If you’re studying for the ARE, you’ve probably encountered these terms and thought, “Wait, what’s the difference again?” You’re not alone. The confusion between vent stacks and stack vents trips up countless candidates on plumbing system design questions, (much like understanding the critical differences between fire walls, fire barriers, and fire partitions) – these similar-sounding terms with distinct meanings often confuse ARE candidates.
While the ARE will never ask you directly about the difference between stack vent vs vent stack, not understanding these concepts could be a fatal error when solving those harder, more complex plumbing system design questions on the PDD and PPD divisions.
There’s a lot of confusion around these terms, and clearing that up will help you tackle the challenging plumbing scenarios you’ll face on test day.
The Plumbing Breathing System: A Simple Analogy
Before we dive into the specifics, let me give you a quick analogy to help visualize what’s happening.
Think of your plumbing system like your lungs – it needs to breathe to function properly.
The drainage pipes are like your throat – they carry stuff away, but they also need a clear airway. Without proper ventilation, your drainage becomes like trying to pour water out of a bottle without a second opening – glug, glug, glug.
When water flows down a pipe, it creates pressure changes – similar to when you put your thumb over a straw and lift it out of your drink. Venting prevents trap siphoning – imagine each sink’s P-trap as a water seal keeping sewer gases out of your home.
If that seal gets broken because of pressure issues, you’ll definitely know it by the smell!
Vent Stack: The Dedicated Air-Only Pipe
The easiest way to remember this one? It STARTS WITH VENT – IT’S A VENT – USED FOR VENTING ONLY.
A vent stack is a completely separate vertical pipe installed ONLY for venting – it never carries waste.
Think of it this way: if a stack vent is like breathing through your nose while also eating through it, a vent stack is like a dedicated breathing tube – air only, no waste.
Its main function is creating air circulation throughout the system, especially in larger buildings with multiple floors. Think of it as the lungs of your plumbing system.
Connection-wise, it typically connects at the bottom to the building drain and collects individual vents along the way up. So it’s a dedicated pipe that only handles air movement – no waste ever travels through a vent stack.

Stack Vent: The Top of Your Waste Pipe
Now let’s talk about stack vents. Remember, this one STARTS WITH STACK – IT CARRIES WASTE.
A stack vent is simply the extension of a waste or soil stack above the highest horizontal drain connection. Its job is letting the stack breathe, releasing pressure and gases to the atmosphere.
Think of it as the exhaust pipe for your plumbing system.
You can spot it pretty easily – look at your roof. See those pipes sticking up? Some of them are likely stack vents. The key thing to remember is that a stack vent is always connected to and is part of a waste pipe.
It’s the top portion of a waste stack that extends up through the roof.

Quick Comparison: Side-by-Side Differences
Let me break down the key differences in the simplest way possible:
Vent Stack:
- Separate pipe dedicated only to air/venting
- Never carries waste or water
- Like a dedicated breathing tube
- Needed in larger, more complex buildings
- Connects to building drain at bottom
Stack Vent:
- Extension of existing waste/soil stack
- Part of the waste pipe system
- Like an exhaust pipe on top of waste pipe
- Found in most buildings with plumbing
- The portion above highest horizontal drain connection
The quick way to remember: a vent stack is a separate air-only pipe for venting; a stack vent is part of a waste pipe.
Compare it to breathing vs. eating. Your mouth does both (like a waste stack with a stack vent at the top). But an oxygen mask (like a vent stack) is a separate system that only handles air, never food.
When Is Each Required?
A small house typically just needs stack vents, but larger buildings with multiple floors need dedicated vent stacks. Building height and complexity determine when a vent stack is needed according to code, similar to how building occupancy classifications determine different code requirements based on building use and complexity.
Plumbing requirements need to be established early during to avoid costly changes later and must be clearly communicated during the construction bidding process to ensure accurate contractor pricing.
Remember that every plumbing system needs at least one open vent to the atmosphere – this is a fundamental principle.
Practical Applications for Future Architects
Understanding this distinction helps you communicate effectively with engineers and contractors and avoid costly mistakes in your future practice.
This level of technical competence is part of maintaining your standard of care as a licensed architect. Poor communication about technical details like these often leads to construction change orders that could have been prevented.
This type of technical precision is exactly why understanding construction specifications and their role in defining building systems is so critical for effective project communication.
Pressure problems in plumbing systems often show up as slow drains or gurgling sounds – these directly relate to proper venting. When you understand how these systems work, you can troubleshoot issues and make informed design decisions.
This troubleshooting mindset connects to understanding quality assurance versus quality control processes – both involve identifying problems early and implementing systematic approaches to prevent issues.
Study Tips for Mastering Plumbing Concepts
If you’re a visual learner, the Mechanical and Electrical Equipment for Buildings book (we call it MEEB) has fantastic diagrams on this topic. The diagrams shown above are perfect examples of how visual references can make complex concepts click.
Focus on understanding the functional difference between these components, not just memorizing definitions. Pay attention to building height and complexity – that’s what determines when a vent stack is needed according to code.
But here’s the real secret: discussing these technical concepts with other people is the best way to lock in your understanding. There’s something powerful about hearing other people’s questions and explanations that makes complex topics click in a way that textbooks just can’t match. This aligns perfectly with why relying solely on visual learning methods limits your exam success and why you need multiple study approaches.
What takes months to learn on your own can click in minutes when you’re discussing it with peers.
When I was studying, I found that the concepts I struggled with for weeks suddenly made sense during group discussions in ARE Bootcamp. There’s something about talking through technical concepts that helps candidates grasp them so much faster than studying alone.
If you’re struggling with your exam prep, consider joining a study group or our ARE Bootcamp – it’s the difference between passive learning and really mastering these concepts.
ARE Bootcamp provides the structured curriculum, weekly live meetings, and community support that transforms confusing technical topics into clear, understandable concepts you can confidently apply on exam day.
Final Thoughts
To wrap up, let’s recap the core distinction: Vent stack: separate pipe just for air. Stack vent: top of waste pipe above highest drain connection.
Understanding this difference isn’t just about passing the ARE – it’s about building a foundation for effective communication and smart design decisions throughout your architectural career.
Keep breathing easy through your ARE prep journey!



