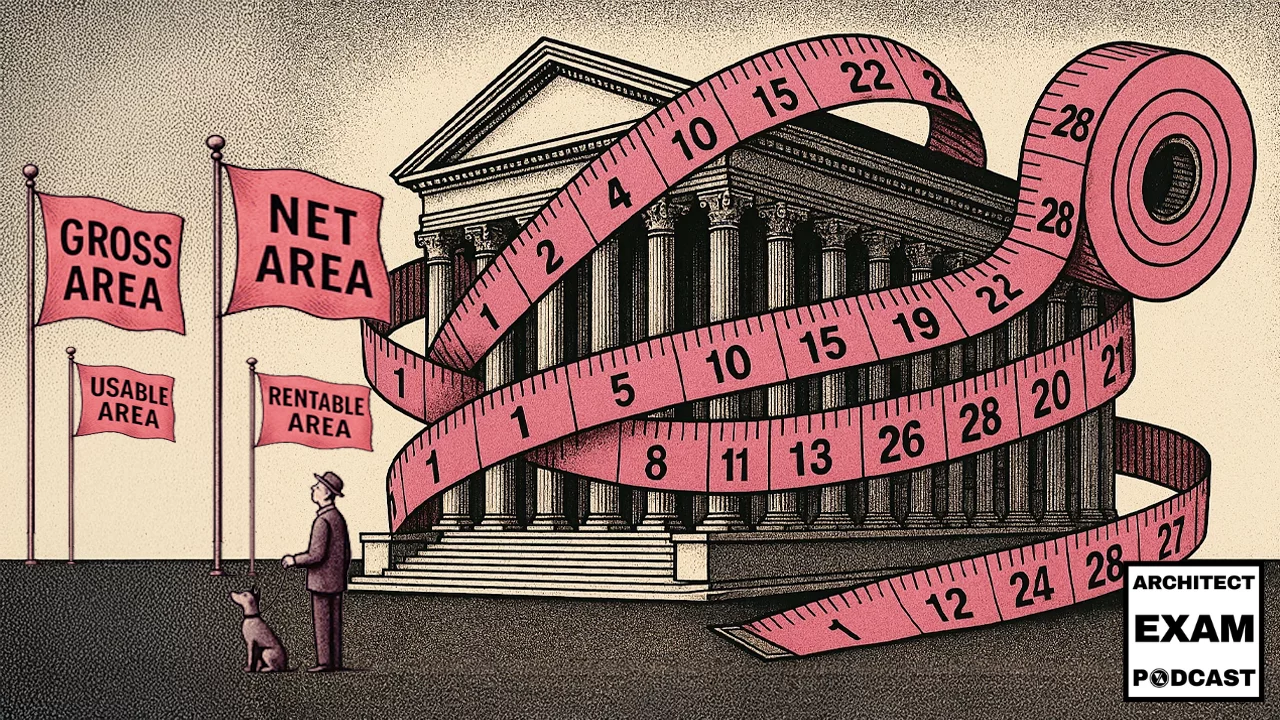Understanding building area measurements is critical for architects, real estate professionals, and ARE candidates. This comprehensive guide explores the differences between gross area, rentable area, usable area, and net area (GRUN), explaining how these measurements impact design decisions, leasing agreements, and construction budgets. Mastering these concepts will help you communicate effectively with clients and avoid costly misunderstandings about square footage calculations.
- This podcast is also available on YouTube, Spotify, and Apple Podcasts
- Click here to the Part 2 YouTube Video with ARE 5.0 Practice Questions: Building Area Calcs
Imagine a tenant who just signed a lease for 3,000 square feet of office space. They’re excited about their new digs and have hired a designer to plan their layout. But when the designer starts measuring, they discover there’s actually only 2,500 square feet of usable space!
The tenant is confused and frustrated. They were counting on those extra 500 square feet for the breakout space that was central to their design concept. Now they’re wondering if they’ve been duped or if someone made a calculation error.
Here’s the thing – nobody’s wrong! This is just what happens when we’re not all speaking the same language about area measurements.
What we have here is a classic case of rentable versus usable area confusion – a scenario that plays out daily in the commercial real estate world and frequently trips up ARE candidates on their exams.
In this post, I’ll break down the four critical measurements for building areas – measurements that cause endless confusion for both clients and architects. By the end, you’ll understand:
- The four types of building area measurements and how they relate to each other
- How to calculate building efficiency for different building types
- Why these measurements matter in real-world practice
- How to avoid common calculation mistakes that appear on the ARE
This material is absolutely critical if you’re studying for the ARE. These concepts appear repeatedly across multiple exam divisions – especially in Programming and Analysis (PA) and Project Planning & Design (PPD).
The GRUN Framework – Demystifying Area Measurements
Let’s start with the basics. GRUN is an acronym that helps us remember the hierarchy of building area measurements:
- G = Gross Area
- R = Rentable Area
- U = Usable Area
- N = Net Area
Think of these measurements as Russian nesting dolls – except instead of painted babushkas, we’re dealing with measurements that can make or break your client’s budget!
The biggest doll on the outside is the Gross Area – it contains everything. Inside that is the slightly smaller Rentable Area, which contains the even smaller Usable Area, which finally contains the smallest Net Area.
I learned this “GRUN” framework while studying with other ARE Bootcampers, and once we started thinking about these measurements as a hierarchy, everything clicked.
I like to remember it as “Getting Real Understanding Now” – because once you master this concept, you’ll be the measurement expert your colleagues turn to!
Let’s break down each area type in detail:
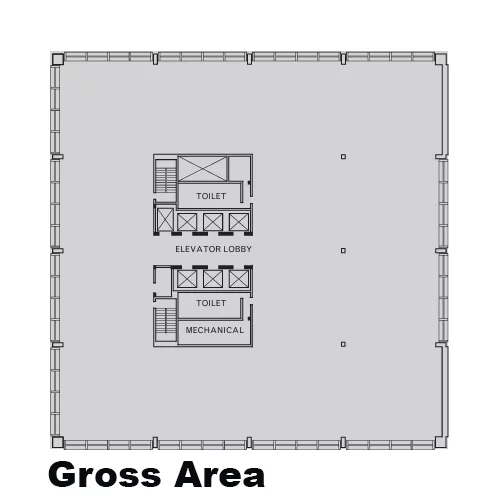
Gross Area (GSF)
Gross Area is the total floor area of a building – the most inclusive measurement and the starting point for all other calculations.
It includes:
- Everything within the exterior walls
- All usable and non-usable spaces
- Structure, walls, shafts, mechanical spaces
- All floor levels with adequate headroom
Gross Area is typically used for zoning calculations, construction budgeting, and overall building planning. For example, if you have a building footprint of 60′ x 100′, the gross square footage per floor would be 6,000 square feet.
But here’s where confusion often starts – there are actually different ways to measure gross floor area depending on who you ask!
According to building codes, gross floor area is measured to the inside face of exterior walls. But if you’re talking to a contractor or using BOMA standards (Building Owners and Managers Association), Gross Area includes the exterior wall thickness.
Building codes and construction teams measuring things differently? Shocking, I know. Next you’ll tell me that architects and contractors sometimes disagree about construction documentation requirements!
Why the difference? Because building codes care about where people are for safety reasons, while construction measurements need to account for what’s actually being built.
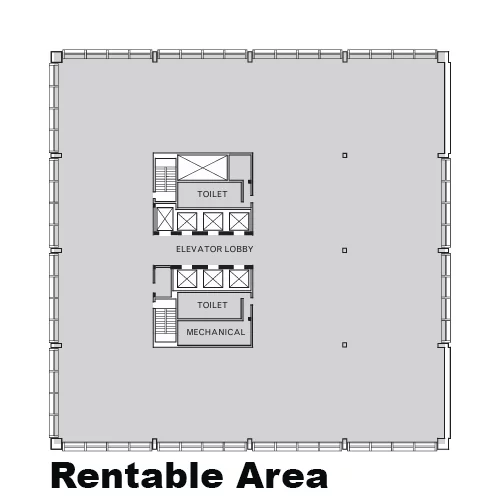
Rentable Area (RSF)
Rentable Area is the basis for lease calculations – the square footage that determines how much rent you pay. It’s also called Rentable Square Feet (RSF).
Rentable Area includes:
- The tenant’s exclusive space
- PLUS a pro-rata share of common areas
These common areas might include lobbies, corridors, restrooms, and mechanical rooms that serve multiple tenants. The idea is to distribute the cost of necessary shared facilities among all tenants.
This brings us to the concept of a Load Factor – one of the most important concepts in commercial real estate. The Load Factor represents the “premium” that tenants pay for their proportional share of the building’s common areas.
Load factors are like architectural taxes – inevitable, often misunderstood, and nobody likes talking about them at parties.
Here’s how it works:
Rentable Area ÷ Usable Area = 1 + Load Factor
Rearranged, this gives us:
Rentable Area = Usable Area × (1 + Load Factor)
Or more simply:
Rentable Area = Usable Area × Load Factor
Where the “Load Factor” in this simplified formula is actually (1 + the add-on percentage).
Typical office load factors range from 1.15 to 1.25, meaning tenants pay for an additional 15-25% beyond their usable space to cover common areas.
Let’s work through an example:
Say a tenant has 5,000 Usable Square Feet (USF). If the building has a 1.15 load factor, they’d pay rent on:
5,000 USF × 1.15 = 5,750 RSF
That extra 750 square feet represents their share of building common areas. This is the actual figure that appears in lease documents and determines rent.
Another way to look at it: In this building, approximately 13% of the rentable area consists of common spaces (calculated as [1 – (1÷1.15)] = 0.13 or 13%).
The Load Factor is critical for comparing different lease options. Two spaces with identical usable areas might have very different rentable areas (and therefore different costs) depending on the building’s efficiency and how common areas are allocated.
When someone asks “what is RSF in real estate?” – this calculation is your answer! Understanding the relationship between rentable and usable space is essential for both tenants making leasing decisions and architects designing efficient buildings.
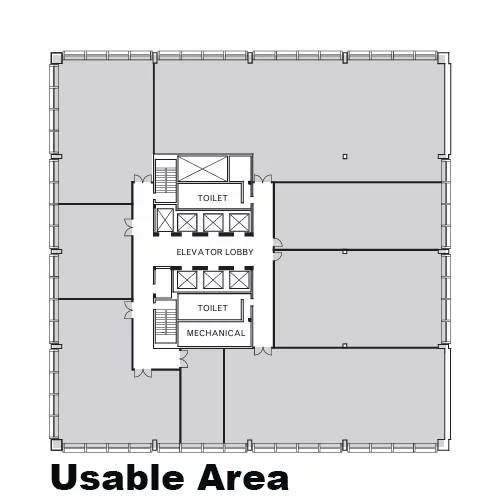
Usable Area (USF)
Usable Area is the tenant’s exclusive space – the area physically occupied and controlled by a specific tenant. It’s also called Usable Square Feet (USF).
Usable Area includes:
- Primary functional areas (offices, workstations, meeting rooms)
- Internal circulation within the tenant’s space
- Columns, recesses, and other features within the leased boundary
But it excludes:
- Common corridors and lobbies
- Shared service areas
- Major vertical penetrations (elevator shafts, stairs)
In our earlier example, the tenant’s 5,000 USF includes their reception area, offices, and internal hallways, but excludes the elevator lobby, common restrooms, and mechanical rooms. This is the space the tenant actually occupies and can design or furnish.
Understanding the difference between usable vs rentable sf is crucial for both tenants and architects. The usf vs rsf distinction explains why that tenant at the beginning of our post was confused – they were thinking about usable space, but their lease was based on rentable space!
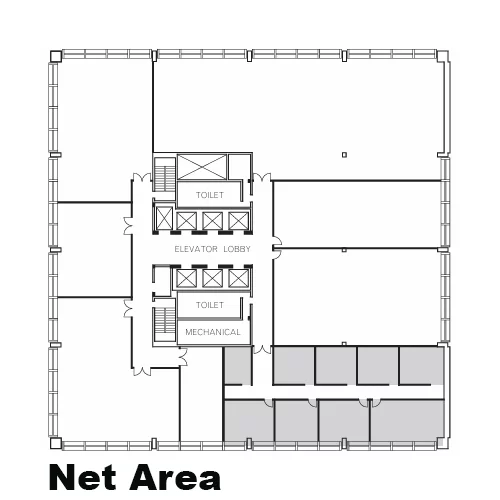
Net Area (NSF)
Finally, we have the smallest nesting doll – Net Area.
This is the most specific measure – the actual functional, programmable space. It’s the area directly used for the building’s primary purpose, also called Net Assignable Area or Net Square Feet (NSF).
Net Area includes:
- Actual functional program spaces (offices, classrooms, apartments)
- Space planned for specific uses in a program
But it excludes:
- ALL circulation (even within tenant space)
- All service and support spaces
- Structural elements, wall thicknesses
For example, a university might program 600 NSF for a classroom. This counts only the room itself, not corridors or support spaces.
When comparing net vs gross square footage, remember that net is always the smallest measurement. Net area is used in early programming to define baseline space needs before applying efficiency factors.
A common question that comes up is: “are closets included in square footage?” The answer depends on which measurement you’re using. In usable square footage, yes, closets are included. In net square footage, generally no, unless the closet is specifically programmed for a function.
Why These Area Measurements Matter in Practice
Now that we understand the different types of area measurements, let’s talk about why they actually matter in the real world.
Real Estate Impact
These numbers have a direct influence on rent, property value, and investment ROI.
Leases are based on rentable area, directly affecting tenant costs. Building valuation often uses rentable area × market rate per SF. And investors calculate returns based on the rentable-to-gross ratio.
Here’s a powerful example: Increasing rentable efficiency by just 5% on a 100,000 SF building leased at $30/SF means $150,000 more annual revenue. That’s real money!
When a listing mentions “price per square foot” or “SF/yr,” you need to know which square footage they’re talking about – and it’s almost always rentable square footage.
Design Impact
For architects and designers, these measurements are fundamental to programming and efficiency considerations.
We typically start with net area requirements from the client’s program, then apply efficiency factors to determine the overall building size. When comparing gross vs net area, the ratio between them becomes a critical design metric.
Building shape, core placement, and circulation design all affect efficiency. Generally, higher efficiency means lower construction cost per usable square foot.
A Common Misconception
There’s a common misconception that “square footage is square footage.” But as we’ve seen, there are several “correct” square footages for the same space, each serving a different purpose.
This is what happened to our confused tenant from the introduction. They saw “3,000 square feet” in their lease (rentable area) but discovered only 2,500 square feet of usable area when planning their layout. Nobody was wrong – they were just using different measurements!
As architects, we need to educate our clients on which measure applies in each project context. This clarity prevents disputes and misunderstandings.
Case Study: The Power of Measurement Standards
Here’s a real-world example: A client of mine owned an office building that was remeasured under updated BOMA 2017 standards. Without making any physical changes to the building, the remeasurement showed 3% more rentable area.
This increased the leasable space and potential rent revenue significantly – all from simply applying current measurement standards.
A few years ago, I was working on a commercial office project. I accidentally calculated the rentable area when the client wanted usable area. My boss caught it before the client presentation, but it would have shown 18% less space than they expected. That moment taught me how these distinctions aren’t just academic – they directly impact client expectations, project success, and can even lead to construction change orders when misunderstood.
Sustainability Angle
There’s also a sustainability angle here. More efficient buildings typically use less material per usable square foot and require less energy to heat and cool.
When we optimize the relationship between gross area vs net area, we’re simultaneously optimizing construction costs, operational costs, and environmental impact. The net area vs total area ratio becomes a key sustainability metric.
Building Efficiency – The Crucial Metric
Now let’s talk about building efficiency – a critical metric in architectural design and real estate.
Building efficiency refers to the ratio of usable or rentable space to the total gross area of a building. It indicates how effectively the building’s space is utilized for its intended function. Remember our Russian nesting dolls? Efficiency is essentially measuring how much space the smaller dolls take up inside the bigger one.
If our Russian nesting dolls were architects, they’d be bragging about their 90% efficiency – each babushka knows exactly how to maximize her space inside the bigger doll. No wasted space for these wooden comrades!
Building efficiency is like your home’s storage closets – you never appreciate how important it is until you don’t have enough of it.
A higher percentage means less area is lost to structure, mechanical spaces, or circulation.
The formula is straightforward:
Efficiency % = Net Assignable Area ÷ Building Gross Area × 100%
This shows what percentage of the building is functionally usable. Higher percentages indicate more efficient designs.
Efficiency Ranges by Building Type
So what’s a “good” efficiency? It varies significantly by building type:
Office buildings: 75-90%
- Simple office buildings can achieve high efficiencies
- Open plans tend to be more efficient than many private offices
- Low-rise often more efficient than high-rise (less core area)
Residential buildings: 80%+
- Apartments typically have good efficiency due to simple layouts
- Double-loaded corridors maximize efficiency
- When discussing “does square footage include closets” in residential contexts, remember that closets are typically included in the usable square footage
Hospitals and laboratories: 50-65%
- Complex mechanical systems take significant space
- Wider corridors needed for equipment movement
- Specialized support spaces reduce efficiency
- Which is ironically about how efficient I feel before my morning coffee
Example Calculation
Let’s walk through an example: Imagine we’re designing a courthouse that needs 60,000 NSF of courtrooms, offices, and support spaces.
Due to security requirements, circulation paths, and public areas, we expect an efficiency of about 60%. This means our building will be:
60,000 NSF ÷ 0.60 = 100,000 GSF
This shows how building type significantly impacts efficiency expectations.
Efficiency also has major implications for design decisions and project economics:
- Low efficiency increases construction cost per usable square foot
- Design moves that improve efficiency without sacrificing function add value
- Complex programs often have lower efficiency but may justify the cost
- Early design phase should establish realistic efficiency targets based on building type
When figuring out how to calculate usable square footage or how to calculate rentable square footage, you’ll often start with program requirements (net area) and work backwards using these efficiency factors.
Practical Application for Professionals
Client Communication Strategies
When working with clients, it’s crucial to clearly establish which area measurement you’re discussing. Here are some tips:
- Always specify whether you’re talking about gross, rentable, usable, or net square footage
- Explain the distinction between rentable vs usable square footage early in the project
- Document which standard you’re using (IBC, BOMA, etc.) and ensure clear documentation in your construction specifications
- Use visual diagrams to show the relationship between different measurements
Remember that most clients don’t understand the technical distinctions between usable area vs rentable area. Taking time to explain can prevent major misunderstandings later.
Common Pitfalls to Avoid
Here are some common pitfalls to watch out for:
- Mixing measurement types in presentations or reports
- Using outdated standards or definitions
- Failing to document which standard is being applied
- Not accounting for different efficiency factors when comparing buildings
Tips for Improving Building Efficiency
If you’re looking to improve the efficiency of your designs, consider these strategies:
- Optimize core placement to minimize circulation
- Use double-loaded corridors where possible
- Minimize the number of circulation cores
- Design multipurpose spaces that serve multiple functions
- Carefully analyze the relationship between usable vs rentable space
When to Use Which Measurement Standard
Different contexts call for different measurement standards:
- Building code compliance: Use IBC definitions (interior face of exterior walls)
- Leasing and marketing: Use BOMA standards (what’s the meaning of rsf in real estate)
- Programming and space planning: Focus on net and usable areas
- Construction: Use gross areas including wall thickness
Real-world Application Scenarios
Let’s look at how this plays out in different project types:
Office Tenant Improvement: When planning an office renovation, you’ll typically work with the usable square footage (what the tenant actually controls). But the tenant will pay rent based on rentable square footage (usable plus their share of common areas).
Mixed-use Development: Different components will have different efficiency targets. Retail might aim for 85-90% efficiency, while residential portions might target 80-85%. Understanding what rsf means in real estate for each use type is essential.
Institutional Building: For complex programs like hospitals, you’ll start with detailed net area requirements for the quality assurance process, then apply appropriate efficiency factors (often as low as 50-65%) to determine the total gross square footage needed.
ARE Exam Preparation – Mastering Area Calculations
If you’re studying for the ARE, area calculations are a critical concept to master. Here’s where they commonly appear:
- Programming & Analysis (PA): Program development, space requirements
- Project Planning & Design (PPD): Building efficiency, area calculations
- Practice Management (PcM): Space leasing considerations
Common Exam Mistakes to Avoid
The most frequent errors on the ARE include:
- Mixing up net versus usable and rentable for area calculations – which is like mixing up your in-laws’ names at Thanksgiving dinner – technically wrong and potentially costly
- Misinterpreting which area type applies in a given scenario
- Confusion between code definitions and industry standards
Pay close attention to whether a question asks for “net” or “gross” specifically. And watch for occupant load calculations for means of egress that specify which area type to use.
Memory Aids and Study Tips
Here are some memory aids to help you remember these concepts:
- GRUN: “Getting Real Understanding Now” – helps you remember the hierarchy. It can also stand for “Generally Responsible for Unending Negotiations” – which is what happens when you don’t understand these measurements!
- Efficiency ranges:
- Hospitals (50-65%)
- Offices (75-90%)
- Residential (80%+)
- Remember: Net is always smallest, Gross always largest
- Common load factors: 1.15-1.25 for typical offices
Practice Scenario with Calculations
Let’s try a practice scenario: Converting between net and gross using efficiency factor.
If you’re given a 30,000 NSF program and a 75% target efficiency, you would calculate:
30,000 NSF ÷ 0.75 = 40,000 GSF
Conversely, if you’re given a 50,000 GSF building with 60% efficiency, you can expect:
50,000 GSF × 0.60 = 30,000 NSF of program space
See? Math can be fun. Okay, maybe “fun” is stretching it, but at least it’s useful!
Understanding both directions of calculation is important for exam questions.
Exam Question Strategy
When tackling exam questions about area classifications:
- Look for context clues – “occupant load per IBC” implies code definition
- “Lease area” implies rentable area, not usable
- Assumptions about efficiency can significantly change answers
- For questions asking “are closets included in square footage of a room,” remember it depends on which measurement you’re using
Industry Standards – The Rules of Measurement
Finally, let’s discuss the industry standards that govern these measurements.
BOMA Standards
The Building Owners and Managers Association (BOMA) provides the de facto standard for commercial leasing.
BOMA publishes standards for different property types (office, retail, industrial) and updates them periodically (1996, 2010, 2017) with each version slightly different.
This is the authoritative source for lease area calculations that real estate professionals rely on when determining what rentable space means.
AIA Standards
The American Institute of Architects provides guidance through AIA D101 and other documents.
These focus on design and programming perspectives, helping architects determine appropriate grossing factors and providing language for contractual area definitions.
They’re particularly helpful when thinking about the relationship between net vs gross area from a design perspective.
Evolution of Measurement Standards
These standards evolve over time to address new building features and designs. Changes can affect measured areas without physical modifications, which is why it’s important to stay current.
Professional liability and insurance considerations could arise from using outdated standards, and market expectations typically follow the latest standards.
Future Trends in Area Measurement
Looking to the future, measurement standards will likely continue to evolve as buildings become more integrated with technology.
BIM models already calculate these areas automatically, and we’re seeing the emergence of digital twins that track real-time usage patterns of different spaces.
Some forward-thinking firms are even exploring how to account for flexible spaces that transform between different uses throughout the day. As our buildings become more adaptive, our measurement standards will need to adapt too.
Conclusion
Let’s recap what we’ve covered:
- The GRUN hierarchy provides a framework for understanding different area types: Gross, Rentable, Usable, and Net
- Each measure serves different purposes (code compliance, leasing, programming)
- Building efficiency varies by type and has significant economic impacts
- Clear communication about which standard is being used prevents disputes
Understanding these concepts is crucial for both exam success and professional practice. ARE candidates need this knowledge for multiple exam divisions, and practitioners need it for everything from programming to leasing.
If you found this information valuable and want to dive deeper, I highly recommend our PA 101 course where we have extensive practice questions on this exact topic. And if you’re preparing for the ARE, our 10-week ARE Bootcamp provides real-time coaching where we tackle these concepts in depth.
In architecture, as in life, it’s all about how you measure things that counts! And trust me, being precise about these measurements can be the difference between a happy client and one calling you at 11pm wondering where their square footage went. (And yes, this has happened to me, and no, I don’t want to talk about it.)

